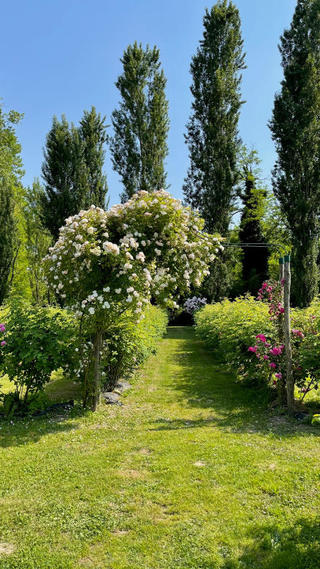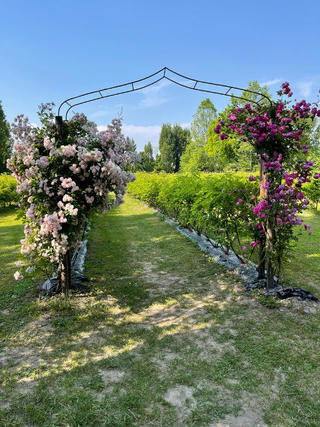
It was built in the period 1669-1704 in the area of the ancient castle, particularly on the site of the “house with tower” from the 12th-13th century, by the noble Attimis, related to the Ridolfi, who were the captains of the place on behalf of the bishops of Concordia.
The Attimis (or Attems) originated from Bavaria and included in their lineage leaders, bishops, princes, and high dignitaries of the Church and the Empire. They carried out a bold action ‘usurping’ the feudal assets with the complicity of the Venetian magistrates. Rodolfo Ridolfi had obtained a special exchange from the Doge: the son-in-law (brother-in-law?) Federico Attimis donated his house to the episcopal jurisdiction for the residence of the steward, obtaining in return the now dilapidated building to reconstruct it.
The order to demolish the house with tower was issued by Venice on August 23, 1669, and the work began almost immediately with demolitions, filling in the ditches of the inner circle, and removal of the drawbridge. The palace is depicted for the first time in a fresco from 1704. It reflects both in the facade and in the layout the classic Venetian architectural type, with three floors and a rusticated portal, preceded by a staircase leading to the large ground floor hall.
On the first floor, there are three tall and narrow round-arched windows with Venetian balustrades that illuminate the main hall. The rear facade, on the other hand, features a central serliana (opening divided into three parts) on the noble floor and oval openings corresponding to the attic. At the back and sides of the villa, there are 16th-century porticoed buildings, built on the ancient moat, and rustic annexes that reach the walls of the village. The interior reproduces the typical layout of Venetian villas with two spacious halls on the two floors, at the center of the building, and large rooms on the sides.
The complex is surrounded by a park, organized according to romantic-English models, with the presence of some centuries-old trees. Through hereditary succession, the building passed in the second half of the 18th century to the Freschi (of the Cucanea-Partistagno) and in recent times to the Piccolomini of Siena (of the family of Pope Pius II).



