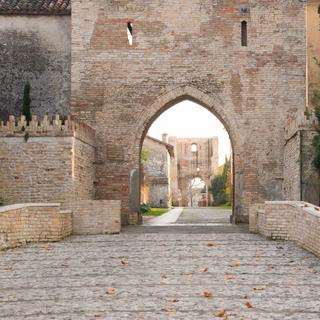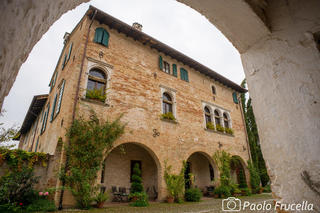
Torre Nord, Torre Sud, walls and moat
The medieval fortification, probably built on the site of a fortified prehistoric settlement (castelliere), is well configured in the Friulian reconstruction work after the invasions of the Hungarians at the behest of the bishops of Concordia (10th-11th century). It is confirmed as ‘castro Cordevadi’ with an act of investiture from 1276.
During the period of Bishop Federico di Prata (1221-1250), it consisted only of ditches, embankments, wooden structures, ramparts, and palisades. It was later expanded and modernized, so much so that Bishop Fulcherio (1270-1293) had a watchtower built with bricks from some houses demolished in Portogruaro. The ancient castle stood in the area where villa Freschi-Piccolomini is now located. The place was surrounded by a walled moat with a drawbridge and was within a fortified village with a wider perimeter, walled, with external ditches and two gate towers that are still visible today.
Inside the inner circle was the episcopal palace with a high square tower with Guelph battlements, where the bishops resided for long periods of the year, especially in summer. There was also the ‘house with tower’ of the main inhabitants (Ridolfi, then of the Attimis), entrusted with the custody by the bishop, and finally the municipal loggia mentioned in a document from 1318 (near the church of San Girolamo).
The episcopal palace remained standing until the second half of the 19th century when the Bishop decided to demolish it, while the ‘house with tower’ of the custodians, certainly built before 1318, was demolished in 1669 by the Attimis to make way for the villa of the same name, now Freschi-Piccolomini.

Outside the castle walls, but within the outer walls and close to the gate tower, the small church of San Girolamo was erected in 1347; during the same period, the houses of the service inhabitants were aligned (the portico with pointed arches near the south tower is still clearly visible).
The north gate tower (clock tower) with a pointed arch door can be traced back to the 13th-14th century, still preserving the internal wooden walkways of the guards, originally ended with a crown of Guelph battlements, topped by a sloping roof with tiles.
In the 16th-17th century, the small tower where the clock was installed was then raised.

South Tower
In the southern part of the fortified village the double moat, the wall, the southwestern bastion, and the gate tower are still present. The tower is now lowered compared to the original, deprived of battlements, due to numerous interventions over the centuries. It was equipped with guard and defense apparatus, a battlemented forepart (ravelin), a drawbridge, and a postern with a pedestrian drawbridge.

